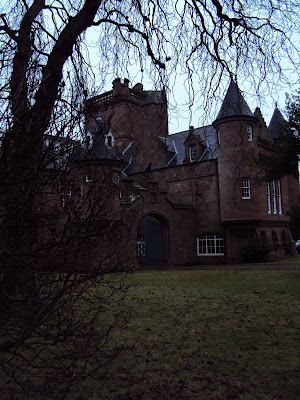the brief: a week to build a 20m high tower, scale 1:10 and make it 'poetic'
this caused a lot of frenzied...chin-scratching what's a poetic tower?
so first port of call was the library and a bit of researching. During this week I did a lot of reading
on Santiago Calatrava

Although Calatrava leans towards engineering, i found his design technique to be refreshingly simple. He employs methods of displacement to create dynamically shaped whilst structurally sound pieces of work. This tower for example, is based upon the idea of a human man swinging from the post. The dimensions are the same as are the angles etc so as well as functioning correctly this tower is a beautiful object.

Brainstorming amongst our group and looking closely at the site, our group came up with the idea of our tower mimicking the motions of a falling tree. Perhaps to represent the transience of nature whilst giving an animated element to our work...hopefully poetic enough!

we made a papier mache model of the shape we wanted our tower to be with curves and, until our crit with jim changed our perspective slightly and pushed us more in the direction of a geometric form.

the idea was to have a timber shell conical shaped sturcture tilting backwards - simple, see through (for the views), conceptual (falling tree) and the maths worked out!!

THE FINAL RESULT - the final model couldn't be made entirely from timber as planned - purely down to time unfortunately. However this representation showed our structure to stand on its own with little tortion and clearly demonstrated the areas of tension and compression. The crit went well and i felt that I learned more in that week than I had in the entire first semester - was pretty knackered but it was worth the effort.






































